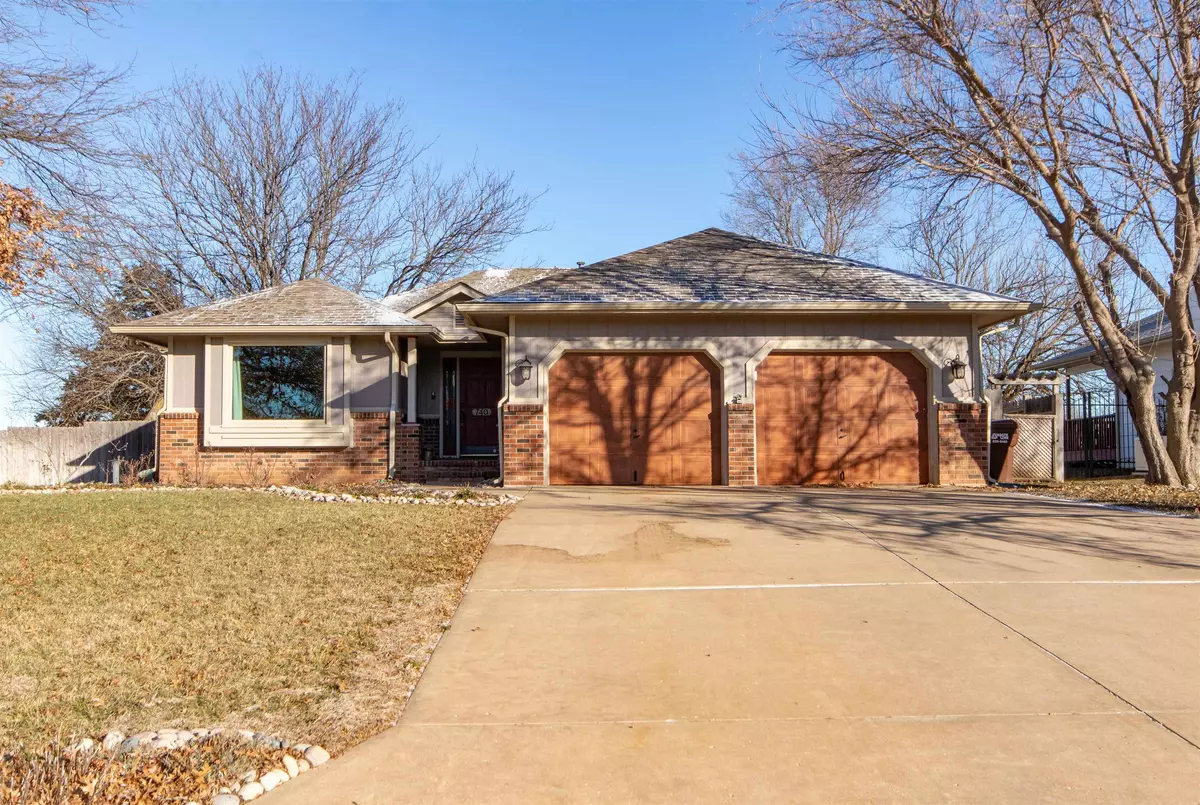$260,000
$260,000
For more information regarding the value of a property, please contact us for a free consultation.
740 E Rivera Dr Mulvane, KS 67110
5 Beds
3 Baths
2,884 SqFt
Key Details
Sold Price $260,000
Property Type Single Family Home
Sub Type Single Family Onsite Built
Listing Status Sold
Purchase Type For Sale
Square Footage 2,884 sqft
Price per Sqft $90
Subdivision Hickory Hills
MLS Listing ID SCK634361
Sold Date 03/01/24
Style Ranch
Bedrooms 5
Full Baths 3
Total Fin. Sqft 2884
Originating Board sckansas
Year Built 1993
Annual Tax Amount $4,229
Tax Year 2023
Lot Size 7,840 Sqft
Acres 0.18
Lot Dimensions 7997
Property Description
Sprawling bungalow in an established neighborhood right beside the Mulvane Sports Complex and English Park! Be the new owner of this 2,800 sq ft single family home with 3 beds, 3 baths, a 2-car garage and fenced 0.18 acres backing a breezy open field! Enjoy peace and quiet in a thriving community with the Mulvane Grade School sitting right outside the entrance! The home is enticing outside and inviting inside with its classy foyer, formal living room with a large picture window, formal dining space, and a gargantuan open-concept great room with an island kitchen. The highlight of the home is the great room with its cozy breakfast nook, a fireplace flanked by craftsman alcove shelving, matching kitchen cabinets and trim, and laminate flooring all throughout. The master suite on the main floor enjoys its own walk-in closet and master suite with full-sized tub. Two more bedrooms have hall access to a second full bath. The unfinished basement can potentially provide a spacious rec room, two non-conforming bedrooms, and a finished third full bath. This is a home that offers plenty of space to entertain, inside and out. Enjoy the elevated deck out back whilst looking at the meadow beyond your lattice fence. This is the perfect home to raise a family and enjoy the convenience of living literally within minutes away from top-performing schools, local recreational spots, and commercial/dining outlets along SE Louis Dr. Come and visit this beautiful listing to see if this is a perfect fit! Call to schedule an exclusive viewing for you today!
Location
State KS
County Sedgwick
Direction K15 S to Tristan Dr
Rooms
Basement Partially Finished
Kitchen Eating Bar, Island, Electric Hookup
Interior
Interior Features Ceiling Fan(s), Wood Laminate Floors
Heating Forced Air
Cooling Central Air
Fireplaces Type One, Kitchen/Hearth Room
Fireplace Yes
Appliance Dishwasher, Range/Oven
Heat Source Forced Air
Laundry Main Floor, Separate Room, 220 equipment
Exterior
Parking Features Attached
Garage Spaces 2.0
Utilities Available Sewer Available, Gas, Public
View Y/N Yes
Roof Type Composition
Street Surface Paved Road
Building
Lot Description Standard
Foundation Full, Day Light
Architectural Style Ranch
Level or Stories One
Schools
Elementary Schools Munson
Middle Schools Mulvane
High Schools Mulvane
School District Mulvane School District (Usd 263)
Read Less
Want to know what your home might be worth? Contact us for a FREE valuation!

Our team is ready to help you sell your home for the highest possible price ASAP





